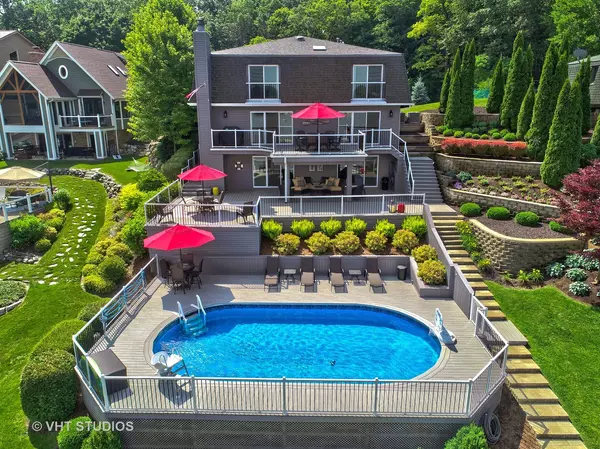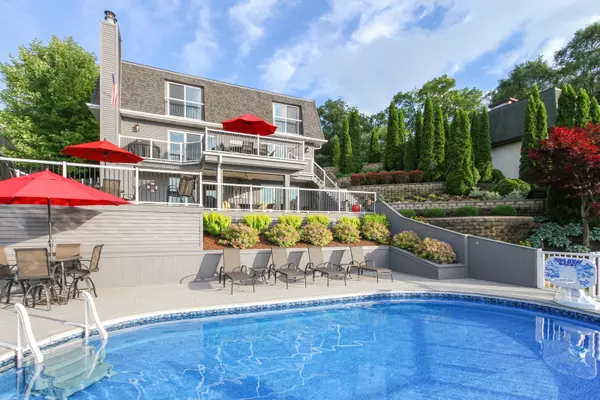For more information regarding the value of a property, please contact us for a free consultation.
25396 W Dering Lane Lake Villa, IL 60046
Want to know what your home might be worth? Contact us for a FREE valuation!

Our team is ready to help you sell your home for the highest possible price ASAP
Key Details
Sold Price $700,000
Property Type Single Family Home
Sub Type Detached Single
Listing Status Sold
Purchase Type For Sale
Square Footage 3,848 sqft
Price per Sqft $181
Subdivision Cedar Crest
MLS Listing ID 10251052
Sold Date 06/17/19
Bedrooms 4
Full Baths 3
Half Baths 2
Year Built 1983
Annual Tax Amount $15,960
Tax Year 2017
Lot Size 0.607 Acres
Lot Dimensions 123 X 328 X 50 X 333
Property Description
WATERFRONT LIVING AT ITS FINEST!! Completely updated and located on beautiful Petite Lake w/123' of water frontage on quiet dead end street. From the moment you drive up and see the professional landscaped grounds you will fall in love! 4 bedrooms (2 ensuites) 3.2 baths (all updated), Eat in Kitchen, Dining Room, Family Room, Recreation Room all updated in today's colors and finishes. Nothing to do but move in and enjoy whether your year round home or vacation home. 3 Levels of maintenance free decking and railings with built in pool w/slide. Walkout lower level features fireplace, gorgeous wet bar includes dishwasher, ice maker, built in TV, refrigerator and wine fridge. All attached large screen TVS included. Fire pit and benches to enjoy the amazing sunsets. No flooding here and piers are high and dry. Vacation Year Round! All Exterior New 2014, HVAC Systems 2013, Walkout Basement 2015, Kitchen 2015.
Location
State IL
County Lake
Rooms
Basement Walkout
Interior
Interior Features Vaulted/Cathedral Ceilings, Skylight(s), Bar-Wet, Hardwood Floors, Second Floor Laundry
Heating Natural Gas
Fireplaces Number 2
Fireplaces Type Gas Log
Fireplace Y
Appliance Range, Microwave, Dishwasher, Refrigerator, Washer, Dryer, Stainless Steel Appliance(s)
Exterior
Exterior Feature Balcony, Deck, Boat Slip, Above Ground Pool, Storms/Screens
Garage Attached
Garage Spaces 2.0
Pool above ground pool
Waterfront true
View Y/N true
Roof Type Asphalt
Building
Lot Description Chain of Lakes Frontage, Cul-De-Sac, Lake Front, Landscaped, Water Rights, Water View
Story 2 Stories
Foundation Concrete Perimeter
Sewer Public Sewer
Water Private Well
New Construction false
Schools
Elementary Schools Olive C Martin School
Middle Schools Peter J Palombi School
High Schools Lakes Community High School
School District 41, 41, 117
Others
HOA Fee Include None
Ownership Fee Simple
Special Listing Condition None
Read Less
© 2024 Listings courtesy of MRED as distributed by MLS GRID. All Rights Reserved.
Bought with Mary Fallon • American Dream House Realty LLC
GET MORE INFORMATION




